
If you’ve ever walked a vacant block before building, you’ll know the ground rarely matches the drawings. Uneven levels, reactive soils, and surprise services can complicate even a simple house pad. That’s why builders in Newcastle treat site prep as the invisible foundation for everything that follows. It’s the stage that decides whether footings sit firm, drainage runs true, and trades can move freely without delays.
In my experience, projects move far more smoothly when the early groundwork is organised with care — from setting out access routes to stabilising soil and controlling runoff. For anyone planning a new build, working with trusted Newcastle site preparation becomes less about ticking a box and more about shaping a site that’s ready for the structure. Done right, it clears headaches before they start and lets the focus shift to building the home itself.
What solid site preparation actually covers
Good prep is more than digging to a level; it’s the choreography that lets every trade move without tripping over the last one.
Survey and set-out confirm boundaries, easements, and building lines so cuts match design levels.
Ground investigation checks reactivity, bearing, and any fill or rubble that changes how you dig.
Access planning sets machine routes, stockpile areas, and stabilised entries that stay workable after rain.
Temporary drainage and erosion controls keep sediment on site and water moving where it should.
A tidy plan sequences vegetation stripping, bulk cut, proof-rolling, and final trim with hold points for engineering checks. The aim is predictable progress rather than surprises in a trench.
Newcastle ground realities that shape the dig
Local conditions shape the approach as much as the drawings do, and Newcastle offers plenty of variety across its suburbs.
Sloping blocks call for benches, stepped pads, or retaining walls that manage movement after wet weather.
Reactive clays expand and contract; that affects the depth of cut, undercutting, and how you treat soft spots.
Older areas can hide disused services or backfilled material; assume nothing until it’s exposed and verified.
Coastal winds and sudden downpours test access ramps and exposed faces; keep surfaces stable and drains open.
On many sites I’ve managed, success came from walking the block with the survey and geotech notes in hand, then adjusting the excavation approach on the spot. The ground always has the last word, so let it inform sequencing and plant selection.
Interestingly, design platforms like Houzz often highlight how landscaping and building harmony start below ground level. Their emphasis on site-specific planning echoes what happens on the dig itself — a home that looks good on paper still relies on solid preparation in the dirt.
Safety on site is non-negotiable
Excavation can change a site in hours, but that speed is exactly why controls need to be ready before the first cut. The principles are straightforward: protect workers from unstable ground, separate people from machinery, and treat buried services as live until proven otherwise. On most of the jobs I’ve managed, the difference between a smooth run and a stop-work order came down to how early the crew locked in the basics.
For instance, trench edges need proper barriers, not just caution tape, and deeper cuts require engineered support rather than relying on batter slopes alone. Clear exclusion zones keep machines from drifting too close to people on foot, and access into trenches should always be by ladder or step, never by jumping. Following safe excavation practices creates a framework that keeps work predictable, crews protected, and the project moving without unwanted pauses.
Mark no-go zones around underground assets and hand-dig within tolerance bands near live services.
Provide safe entries into trenches rather than jumping in and out; keep ladders fixed and clear.
Use spotters in tight access and maintain clear reversing corridors for trucks and machines.
Watch the weather; pause if faces slump or water builds where it shouldn’t, then reset controls.
On compact urban sites, I’ve found a short pause to re-shape a ramp or widen a turning circle saves hours of back-and-forth later. Safe flow is efficient flow.
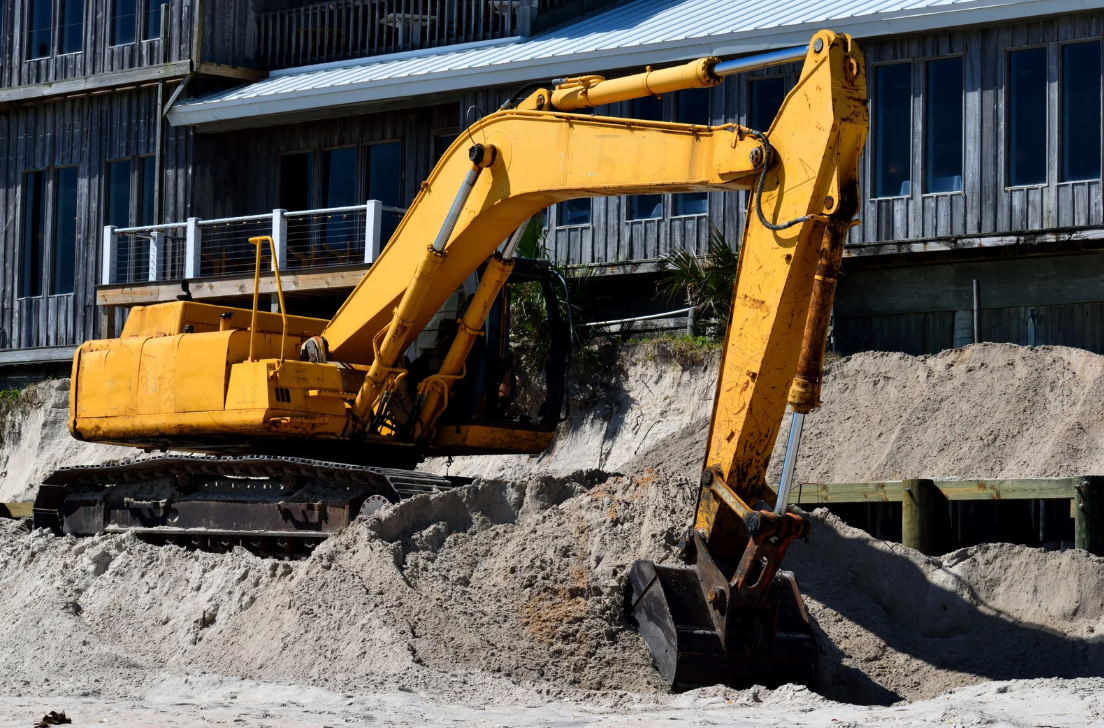
Managing materials and waste responsibly
Moving soil and clearing debris is unavoidable, but how you handle what comes off the block makes all the difference. A clean, well-organised site keeps machines efficient and neighbours on side. The trick is to deal with each material once, rather than shuffling it around multiple times.
When old slabs, sheds, or retaining walls are being taken out before excavation, the way they’re dismantled shapes the dig that follows. Using sustainable demolition methods helps keep rubble separated from reusable soil and reduces the chance of fragments being left behind to slow future earthworks. It’s less about being trendy and more about creating an excavation surface that’s ready for machines to cut cleanly.
Identify re-usable topsoil early and protect it from contamination or erosion.
Nominate spoil destinations in advance so trucks aren’t waiting for decisions at the gate.
Stabilise haul routes to prevent tracking; maintain a wheel-wash or shaker if the frontage demands it.
Keep drainage paths open during works so temporary ponds don’t form in the wrong places.
This planning keeps the site orderly, the neighbours content, and the crew focused on productive digging rather than tidying.
Materials also need to meet Australian standards once reused. Companies like BlueScope Steel often set benchmarks for construction-grade material quality, reminding builders that reusing spoil or crushed rubble must still align with durability and compliance requirements.
Understanding common home digs in plain terms
What struck me over the years is how these tasks, though routine, set the stage for the whole build. They’re not flashy, but they shape the block into something that feels ready for a slab. That’s really what people mean when they talk about residential excavation services, the everyday earthworks that quietly prepare the ground for a home to rise.
Pad cuts create the building platform at the design level, trimmed to tolerance.
Trenches carry services with proper cover and clear separation; backfill follows specification.
Benching manages slope by stepping the ground; retaining walls may tie elements together.
Driveway excavations consider subgrade strength and how water sheds to the street.
It’s a rhythm that aligns with long-term infrastructure thinking. Local manufacturers like Lysaght, known for their steel retaining and structural products, often stress how groundworks shape durability before the first piece of steel goes in. The earthwork stage really does set the tone for decades of performance.
Final thoughts
Excavation sets the tone for the rest of the build. When survey, engineering, and ground truthing come together early, the digging phase becomes a measured sequence rather than a sprint. Respect the block’s slope and soils, protect edges and services, and keep materials moving in one direction with as little double-handling as possible. Build in hold points for checks, stay responsive to weather, and keep access orderly so trucks and neighbours both have a predictable day. Do that, and the move from cut to slab happens without theatrics — just steady progress that lets the next trade roll in on schedule.



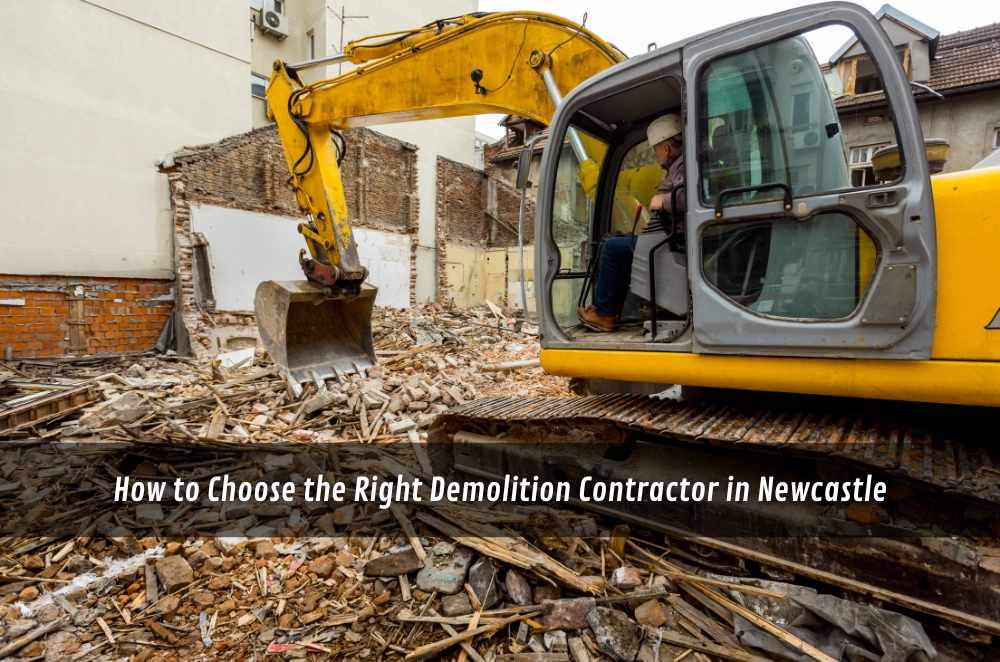

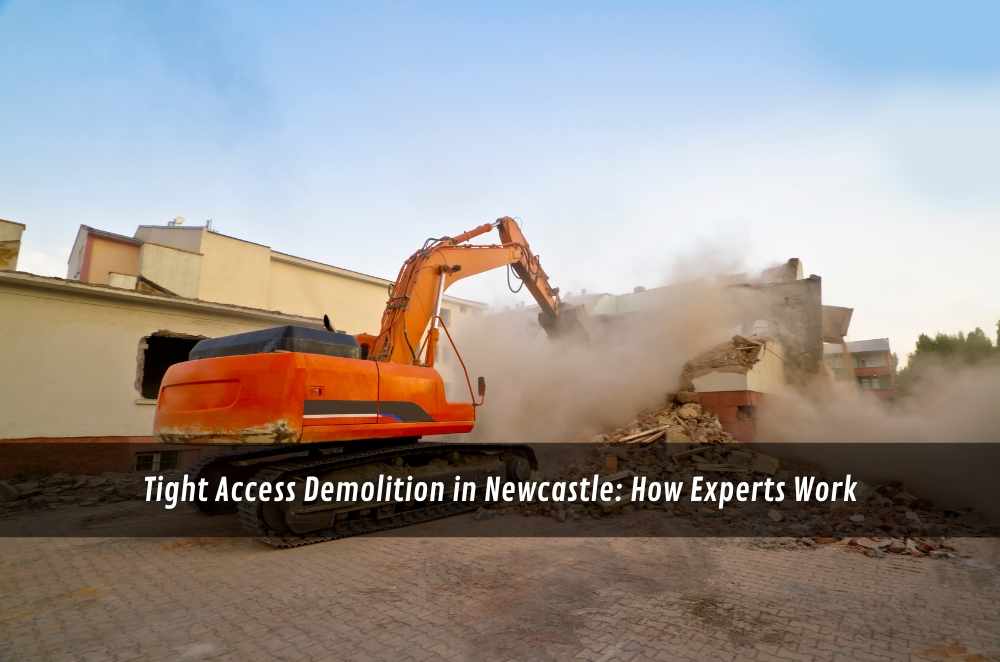
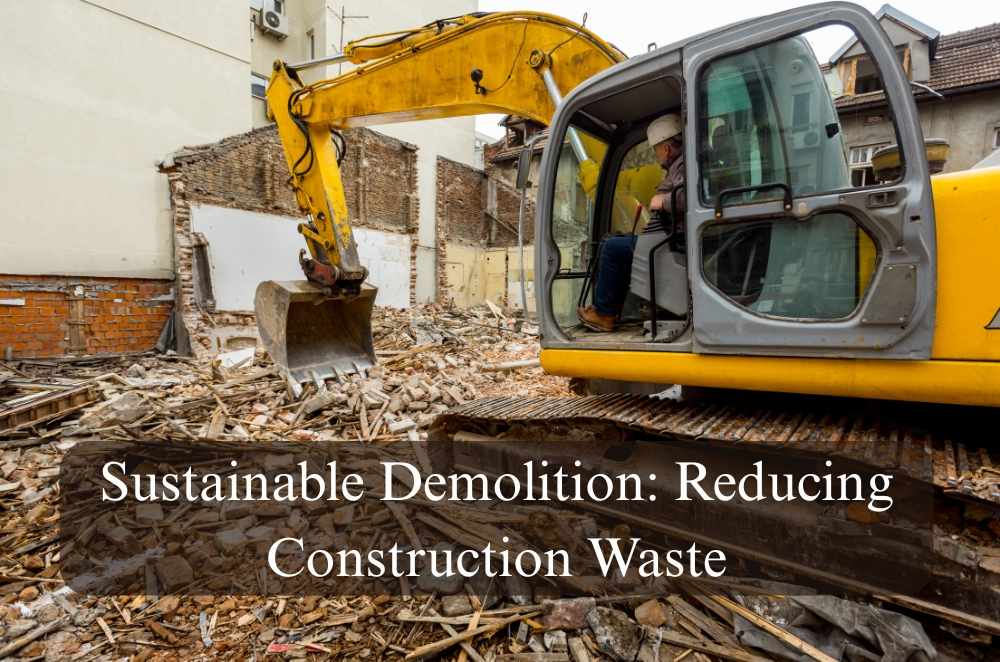

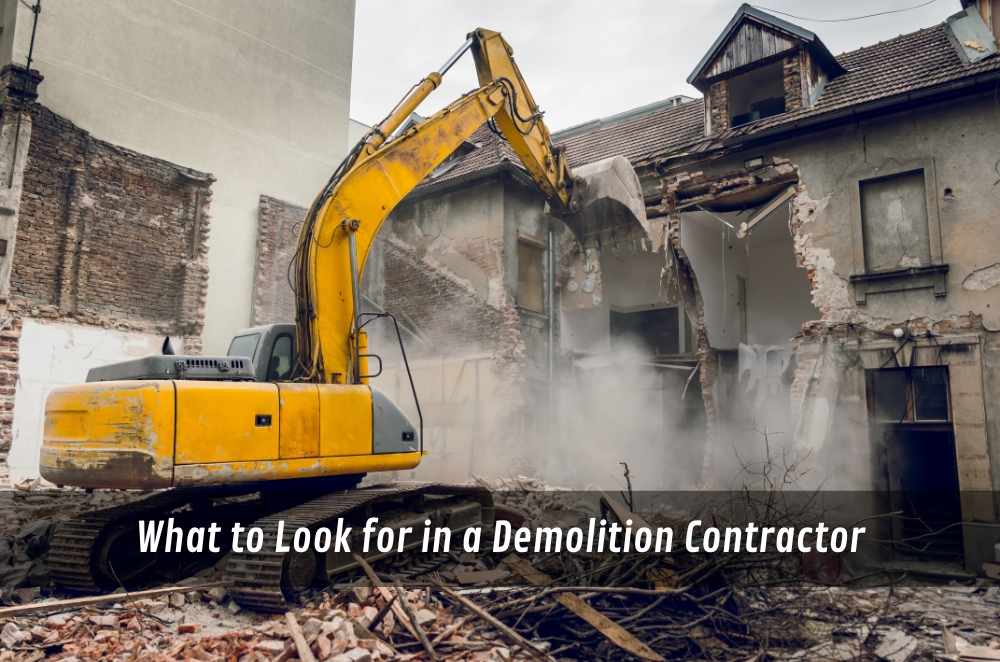
Write a comment ...